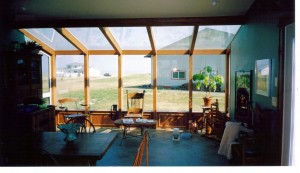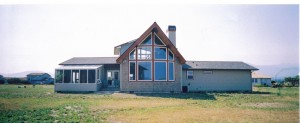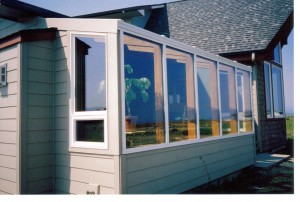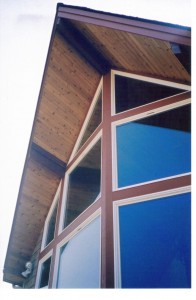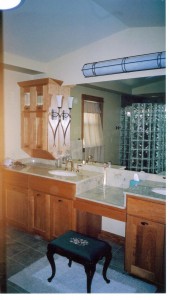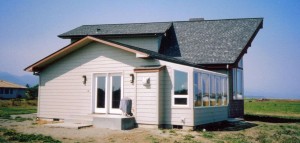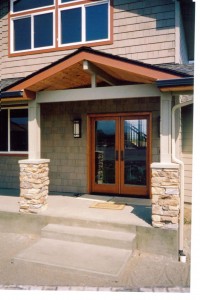Woodcock – New Home
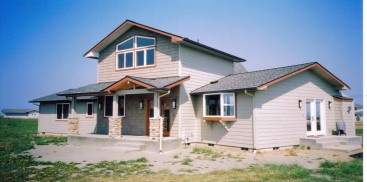
The Woodcock home was drawn by a local designer. It features a large sunroom on the north side. The sunroom is also a dining area off of the kitchen. The cabinets & granite countertops were built and designed by local crafts people to fit the needs of our customer.
The master bath has a glass block shower enclosure with a heated granite tile floor and granite counter tops. The cherry trim was custom designed, milled and assembled by our crafts men.
The exterior is accented with pho stone at the shingled front entrance. The shingles were individually dipped in stain to insure maximum protection and coverage to all sides of the shingle. The balance of the siding is painted lap siding.

